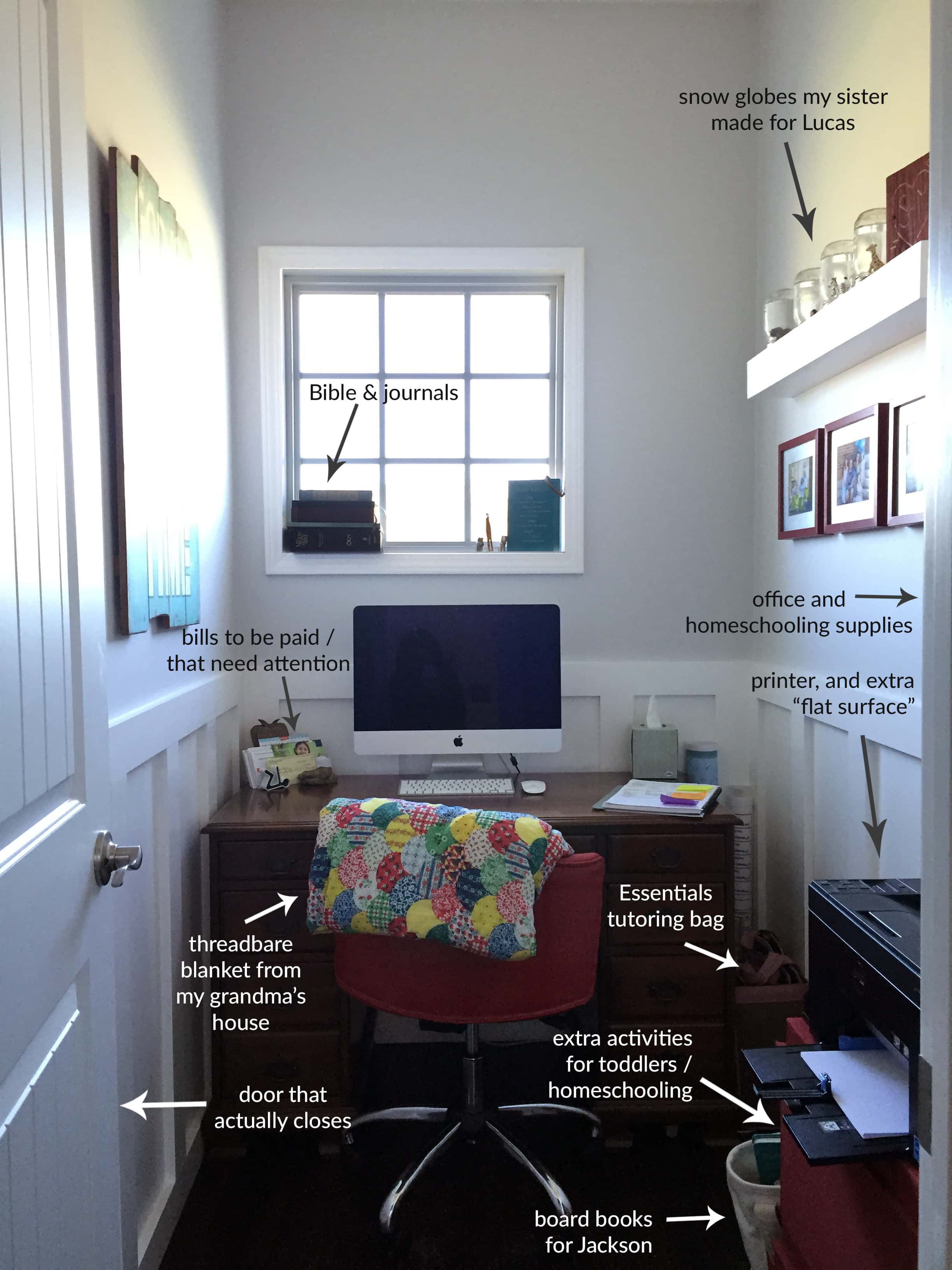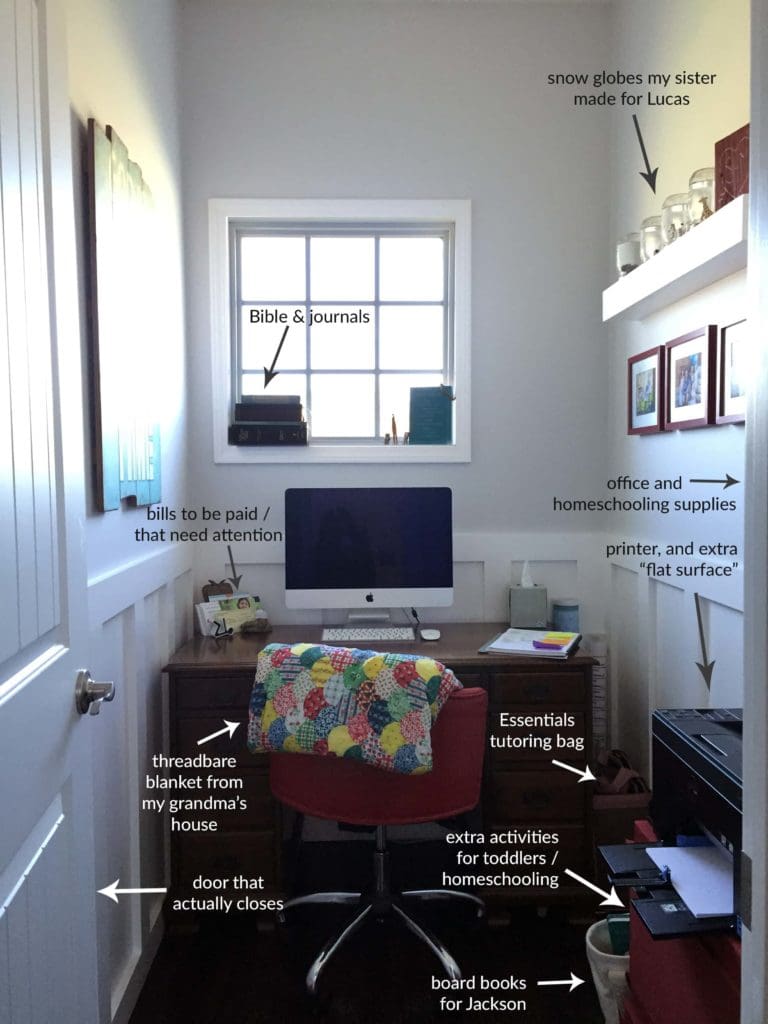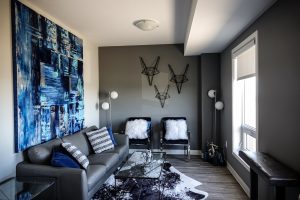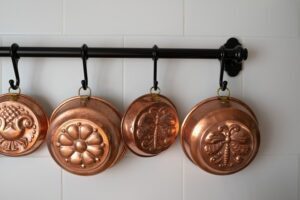In the 6 years since Sean sold his last business to become a stay-at-home dad (a season that is sadly ending as he launches a new interior paint & trims business), we’ve tried several different office setups—from various setups in the loft to work on the couch or at the breakfast bar downstairs. Although each of these worked for a time, none felt like a great solution. I was either right in the middle of the family activity or isolated enough from everyone that I could still hear the chaos but couldn’t actually do anything to help.
Last year, when it became obvious that Jackson wasn’t going to use his beautiful nursery, we decided to turn the nursery (also known as the master bedroom closet on the floor plan!) into an office. At first, we just disassembled the crib and moved the desk downstairs, which thankfully fit perfectly. But over time, I’ve made it my own, moving our daily homeschooling supplies downstairs and finding space for the other things I use regularly. Because I have to be on the phone fairly often, we installed a “real” door—the only non-sliding barn door in our house—and Sean recently repainted the walls for me as well.
We didn’t intentionally set out to create a theme of reds and aquas for the room (although I knew I wanted some bright colors), but as I’ve gathered various things, they’ve just happened to fit that color scheme (even the journals on the window!), so we went with it.
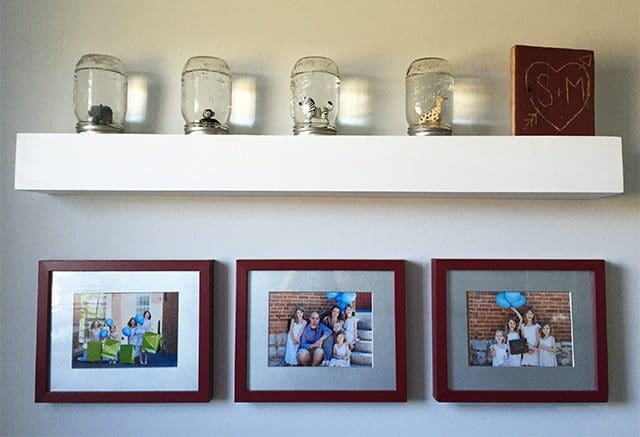
I need to update these photos, which were taken at our gender reveal for Jackson, with photos of the whole family once Lucas arrives, but they’re some of my favorites, so I’m not feeling very motivated!
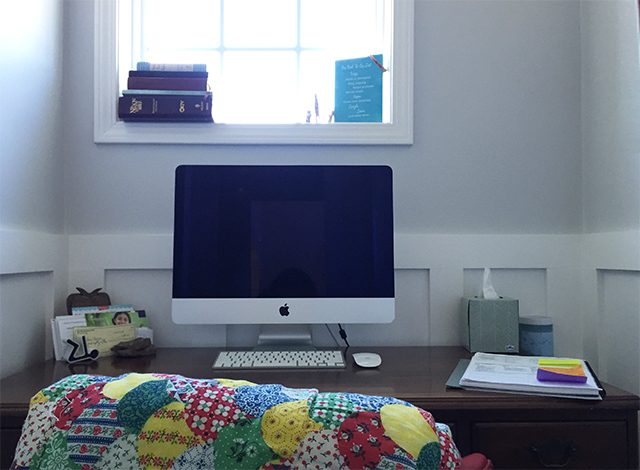
My one absolute necessity for an office is a window. Even though I can’t see much from this one when I’m sitting down—and it doesn’t even open—I very quickly turn into Mr. Hyde without natural sunlight, and I love that I can see the stars when I am up early working as well!
This tiny wardrobe has been used for everything from baby clothes to office supplies, and it’s really the perfect size for my doodling and hand-lettering books, our kindergartener’s school books (the rest of the girls have baskets upstairs), various cords, camera parts and batteries, and extra paper and journals. Plus the trash can, which I love being able to “hide” rather than have out in the open in our limited floor space!
Here’s a more detailed look at how we’ve made the most of this space:
I love waking up early and shutting myself in my tiny little office. It’s cozy rather than claustrophobic, and I am definitely most productive in this space.
While we’re expecting a new baby any day now, turning the office back into a nursery wasn’t an option we ever considered because it’s working too well! Instead, we’ll keep Lucas with us—first in the rock ‘n play and then in the crib—and move both boys upstairs at the same time when they’re a little older.

