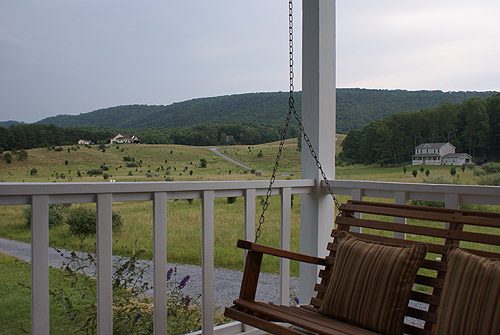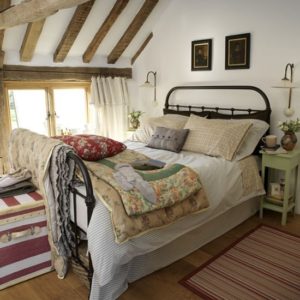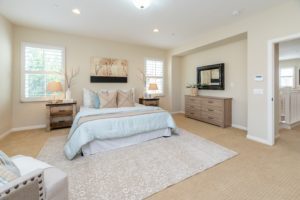Welcome back for the next installment of my virtual home tour – The First Level! Today we’ll finally head inside!
But first, let’s spend a few minutes out on the porch. Even on an overcast day, it’s one of my favorite places to be! Because we’re in the mountains, we get a really nice breeze on all but the hottest of days (okay, it doesn’t feel so nice on cold winter days…), and we have views of our land plus the neighboring farm that make it a really peaceful place to sit.
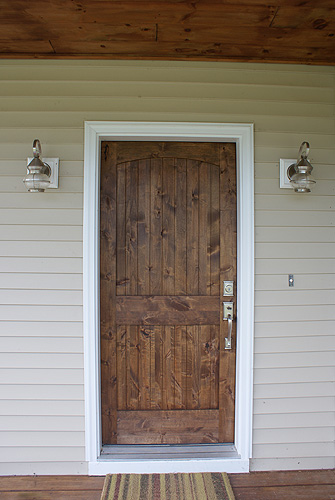
Isn’t our front door pretty? We have mini trees that go next to the door during the Christmas season, and we keep bales of hay, cornstalks, and scarecrows there in the fall, but we haven’t found something we love for the spring and summer yet!
Another thing I love about our porch, besides the porch swing, is the wood paneling on the ceiling. It makes it especially cozy out there!
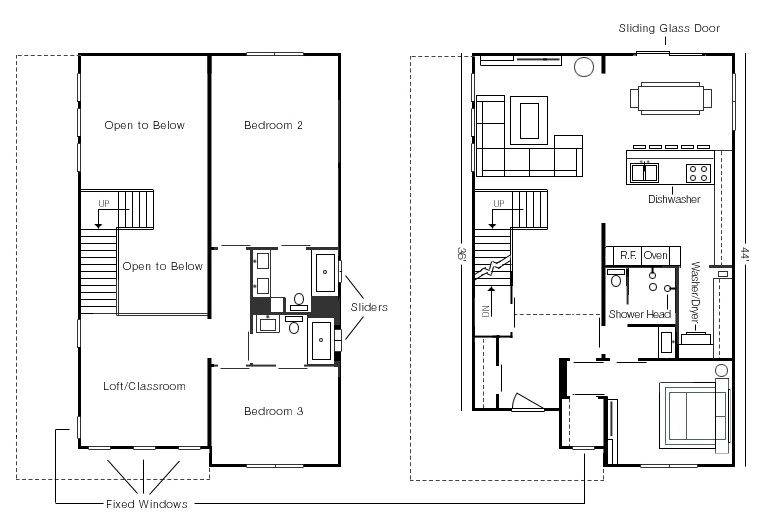
Here is our original house plan again, which might help you make sense of the pictures as we go.

Here’s the front door from inside the foyer. That door on the right is a sliding barn door, the only type of interior door we have. There are some drawbacks to track-style barn doors — they don’t form as tight of a seal, and they’re noisier to open and close than traditional doors — but overall, we love them!
The floating shelf on the left is just one of the custom features my husband built.
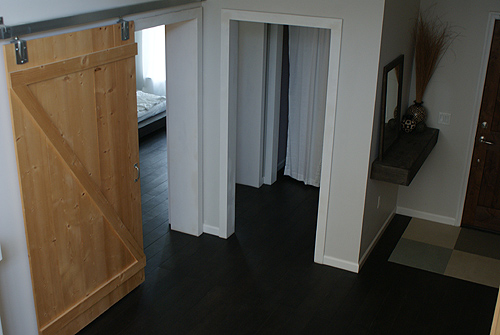
Here is a look down at the foyer from up on the steps. Our bedroom is on the main level there, in the front corner. The door on the left leads into the only bathroom on the first floor, and the room with the curtain is actually the master closet, but we’ve turned it into a nursery for now (soon to be my sewing/craft room!).
The “rug” in the entryway (on the right) is actually a set of Flor floor tiles that we found at Target. They are so easy to vacuum or spray off, and they’ve held up really well for 2+ years, especially considering the amount of dirt the girls’ track in with them every day!
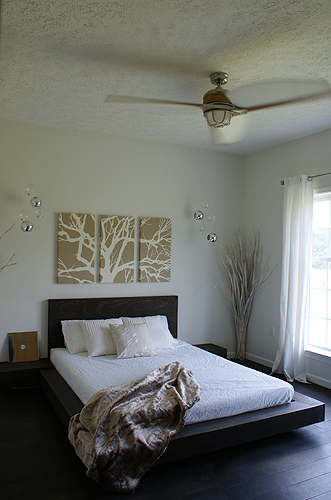
This is our master bedroom, and I love it. We lived in four different homes before this one, and this is the first time we’ve taken the time, money, and effort to decorate our master bedroom. It was worth every penny and every second because it really does feel like a little haven from the stress and busyness of life!
My husband made our platform bed, and the rest of the accessories are from Ikea, Gallery Direct, CB2, and Target.
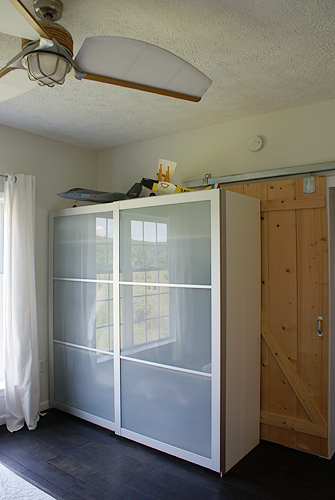
Here’s a view from the other side of the room, which shows the wardrobe we use in lieu of a closet as well as a better view of our very cool fan.
You can also see our custom flooring really well in this picture, which my husband made himself (well, my dad helped with the upstairs because we were on a tight deadline to get it done before our final appraisal). I love how much character it gives the house!
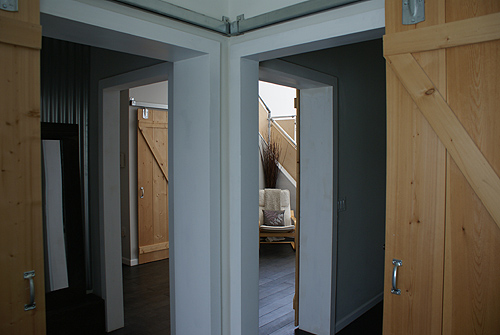
And this picture is from inside our bedroom, looking back out into the foyer area. The bathroom is on the right and the nursery on the left (that is galvanized metal roofing panels behind the mirror in our “bedroom foyer”). The door leads down to the basement, and we have a little sitting area in the corner, across from the fireplace.
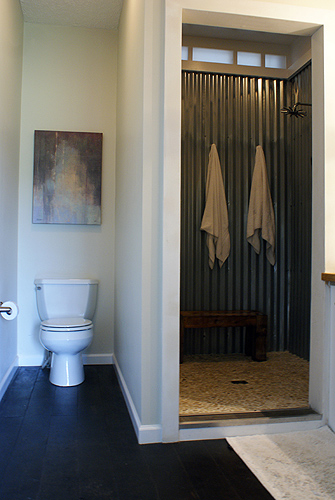
If we turn right, we’ll head into the bathroom.
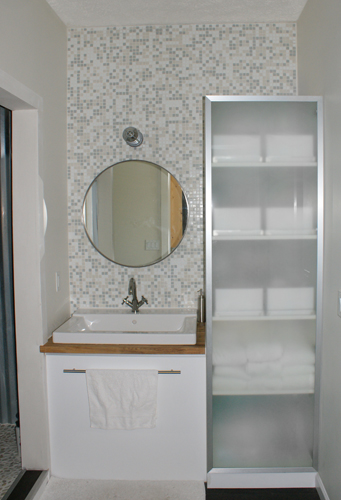
And here is our sink and the wardrobe that serves as a linen closet (apparently, we have something against closets!).

This is the master shower. It also has metal paneling for the walls and a pebble floor that feels so good on your feet after a long day. It may seem terribly impractical to have such a large shower, but it’s large enough for all four girls to take a shower at once — and I can even stand in there to help their soap up without getting wet myself — so it’s definitely one of my favorite features of our home!
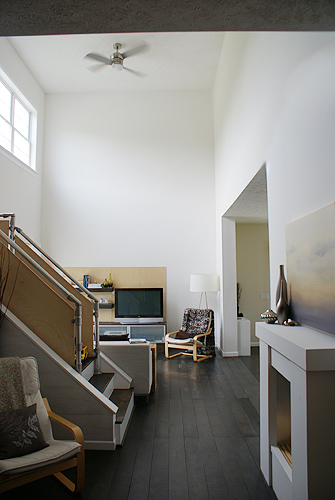
Enough with the bathroom — let’s go see the rest of the house! This picture is taken from outside the bedroom foyer, looking toward the back of the house.
Across from the reading, the nook is an ethanol-burning fireplace that we sometimes light for ambiance. I’d love to add a traditional fireplace or wood stove for heat at some point down the road.
The ceilings in the family room are 22′ high, which probably doesn’t make our house the most energy efficient in the winter (oops…), but it sure does open it up and make it feel much bigger.
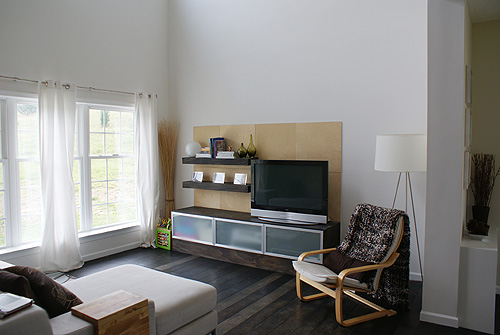
Here’s a closer look at the family room. Sean also designed and built the entertainment center. That lamp in the right corner was probably one of the dumbest purchases we’ve ever made because it gets knocked over all the time by the girls, but it’s lasted more than four years so far despite being beaten up regularly!
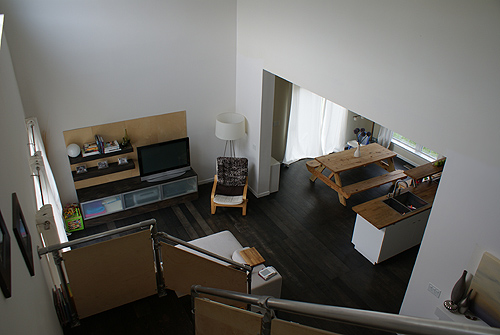
This picture was taken from upstairs, looking down into the kitchen and family room area. Having an open floor plan was very important because I hate being isolated when cooking!

I won’t repeat all of the features I love about our kitchen, but you can read about those in my kitchen tour.
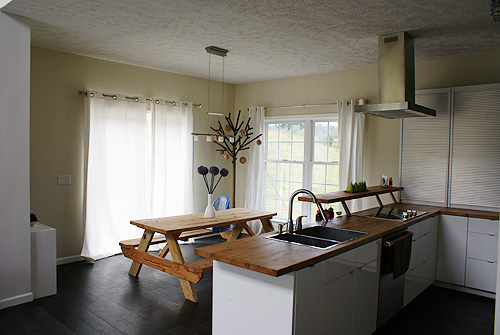
In our dining area, as I may have mentioned a time or two, we have a standard outdoor picnic table, which works really well for our family. The windows in the kitchen look out over the neighboring farm. Eventually, we hope to replace the windows with french doors and add a screened-in porch on that side of the house.
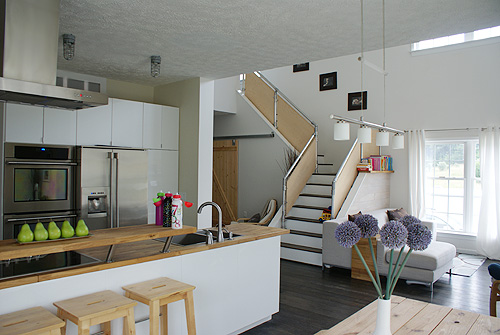
Just to give you some more perspective, this is taken from the far corner of the kitchen, looking back toward the family room and steps. The stair railings are made from aluminum speed rail and custom wood panels.
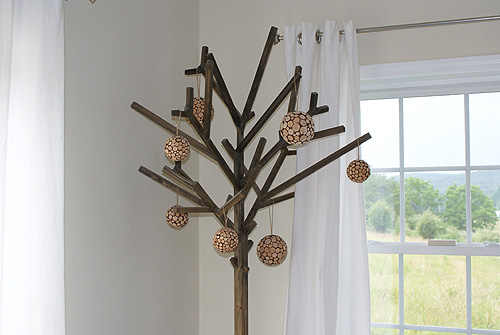
This little wooden tree makes me smile every day. Sean made it, and it holds these wooden balls most of the year or silver glass balls at Christmas. I’d like to find some funky lime green or purple balls for spring and summer, but I have no luck yet!
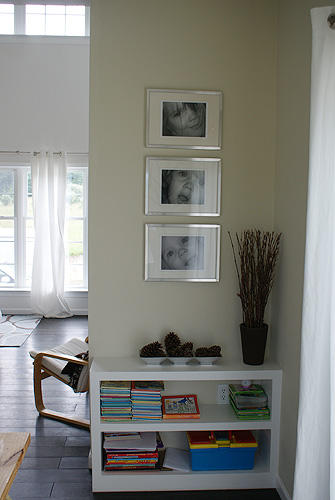
On the other side of the kitchen, we have this shelf, which holds books and art supplies. We really need to get the fourth frame and add updated pictures of all four girls, huh? Usually, by this time of year, we’ve swapped out the pine cones for sea shells, but I guess it just hasn’t been on our radar yet (as I head downstairs to find the sea shells…).
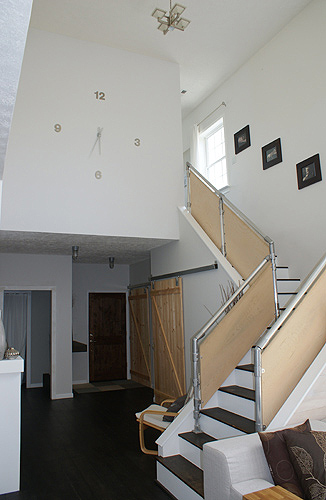
And finally, one last picture for perspective, taken from the family room back toward the foyer. Isn’t that big clock cool?
Well, that’s it! I told you it wasn’t as big as the pictures from the outside make it look, but it fits our family perfectly. We’ll head upstairs soon so you can see the girls’ room, office/school/playroom, and the guest room!

