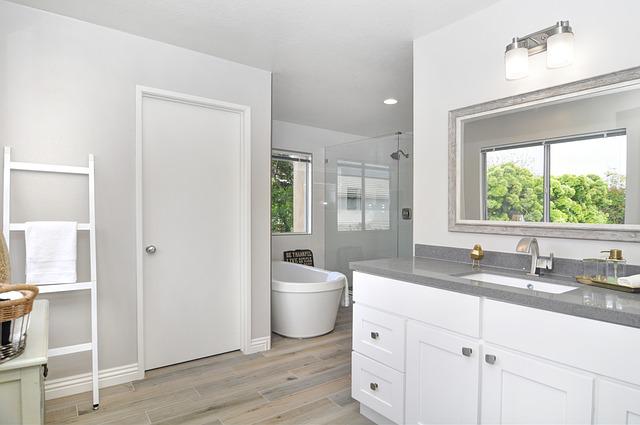A bathroom remodeling project can be a daunting task, as a vanity needs to be functional, practical, and serene. Read on for six tips for remodeling your bathroom to make the process less stressful.
Table of Contents
Create a budget
The first step to a successful bathroom remodel is creating a realistic budget and sticking to it. You will encounter a lot of attractive bathroom designs and styles, and without a solid budget, the remodeling expenses could spiral. To create a reasonable budget, you should consider:
- Which parts of the bathroom are essential
- Whether you intend to sell the house
- If you want to change the location of the plumbed-in items
- How much you are willing to spend
Be sure to set aside extra cash to cater for any unforeseen expenses once the remodeling project begins. Developing a budget enables you to prioritize your needs over your wants.
When embarking on a bathroom remodeling project, it’s crucial to work with a local company that not only understands your design preferences but also respects your budgetary constraints. Supposably you are in California’s Bay are and want to renovate your kitchen, try to remodel bathroom in Los Altos by Bayremodeling or Element Home.
Determine the bathroom type
Different types of bathrooms come in distinct layouts, shapes, and sizes. Before you begin your remodeling project, you should determine the bathroom’s function to choose suitable finishes. The following are the different types of bathrooms:
Standard Bathroom
Standard bathrooms, also known as full baths, are vanities that contain a toilet, sink, shower, bath, or both. These bathing areas are designed to suit the entire family.
Powder room
A powder room, also referred to as a half-bath, only features a toilet and a sink. They are often designed for guests to freshen up and are located near the entryway. Consider investing in a powder room to take the pressure off your family’s standard bathroom,
Jack and Jill bathroom
This is a shared bathroom, often between siblings. It is located between two bedrooms, enabling you to save space.
Wet baths
These are full bathrooms whereby the shower is not installed behind the curtain or in a separate cubicle.
Choose a bathroom layout
Once you establish your bathroom type, you should develop a suitable layout. You could consider maintaining the existing layout to minimize expenses. However, if you decide to change the layout to add more space, ensure that the new design complements the rest of your home.
Paint
One of the easiest and inexpensive ways to make your bathroom more attractive is by adding a fresh coat of paint. Painting with light colors will also make a small bathroom appear more prominent. Be sure to use bold colors to highlight specific features in the bathroom. For instance, you could use a bold color on the cabinets and a light-or-white color spectrum for the walls.
Add more storage
Adding more storage options is an effective way to make the most out of your home remodeling, especially when you have limited square footage. Take advantage of the vertical areas, including the space above the toilet, to install shelves for more room for candles, soap dishes, towels, and toiletries.
Invest in new lighting
Dedicate time to inspecting your bathroom’s lighting. Is the light often concentrated on one spot, or do you have outdated light fixtures? Consider investing in new light fixtures that enable maximum visibility on critical sites like near the mirrors, wet areas, or the shower. You could also install a dimmer switch to add mood to your vanity.
Endnote
Remodeling your bathroom does not have to be complicated and stressful. Implement the above strategies to create a functional bathroom that reflects your style.
Featured Image by stellalunacypress from Pixabay




